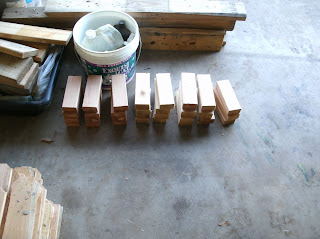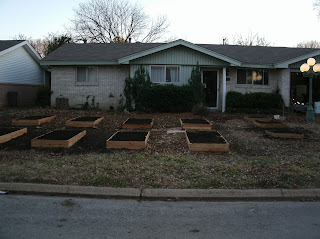Returning to the original purpose of the blog, here is a project three years in the making. Our house was built in 1961 before central A/C became popular. As such, when they built them, they did not have a dedicated space for the HVAC like contemporary houses do. When the A/c was put in here, they put it in the master bedroom closet which also happen to be right on an outside wall between houses. The drawback of course is you loose a closet. There is a hall closet, probably originally designed for linens, that was modified for holding clothes. It had one bar along the top and random shelves and hooks. The shelves left me about 4′ for all my things. It’s ok, but all my clothes get bunched in so tight I can barely get them in or out. I simplified as much as I could, but I still needed space.
When we had the A/C replaced, I asked if it could be moved to the attic so I could reclaim my closet. Again, unlike the contemporary homes, the attic space is tight, so the A/C was left in the same spot. I had a similar problem in our last home and I cured it with two stacked hanging bars, one for pants one for tops. I have spent more time and effort creating organizing “systems”, but for my purpose here, simple was best. The materials needed were pretty minimal. I needed two bars since the one that was in there was too short. They compensated by stacking wood, but that’s ugly and not near as strong. Next I needed paint to cover up the flat, stained(?) white and places where I took out the old shelf railing. Finally, a small light so I can see whats in there, one that required no wiring.
1 – Can clearance paint – $5.00 Behr one-coat eggshell some version of off white.
4 – 1 X 6 X 27 wood – to hold rails – stock reclaimed from pallets.
1 – Tie and belt rack gift from X-mas
reclaimed rails and shelves
Project Total = $39.17
The whole project took about 4 hours.
- I removed all the contents and placed them on the bed.
- Next, I took out all the rails, shelves and left over nails, making sure not to poke holes in the sheet rock and keep the rails as intact as possible to reuse.
- I patched the holes with plaster compound I already had and did a quick sanding once it dried to get a relatively smooth surface.
- Once that was all done, I put in the pole supports and railing for the shelves. I placed them at 39″ from the floor and the other pole so there was plenty of space for my longest items.
- When all was in and I was sure it was the right size, I put down some plastic and painted. The stuff was enamel and in a small space, so the fumes were pretty strong. Thankfully, I was not in there long.
- I took a nap, went to the park with the family and when I got back made sure t was all dry and started filling. At once I realized I had not completely accounted for the hanger sliding under the shelf. Rather than remove everything, I just cut out a notch with a hole cutter.
- Everything was put back and I put the light in.
- When I was happy with that, I added the tie rack in the back and snapped pics of the final project.
Now all my clothes fit, there is a small light that won’t wake up the girls if I turn it on to see what I’m after and the hanging stuff is no longer dangling from the door making noise when I open it. I plan on doing something with that old nasty floor at one point, but for now I’m done.
















